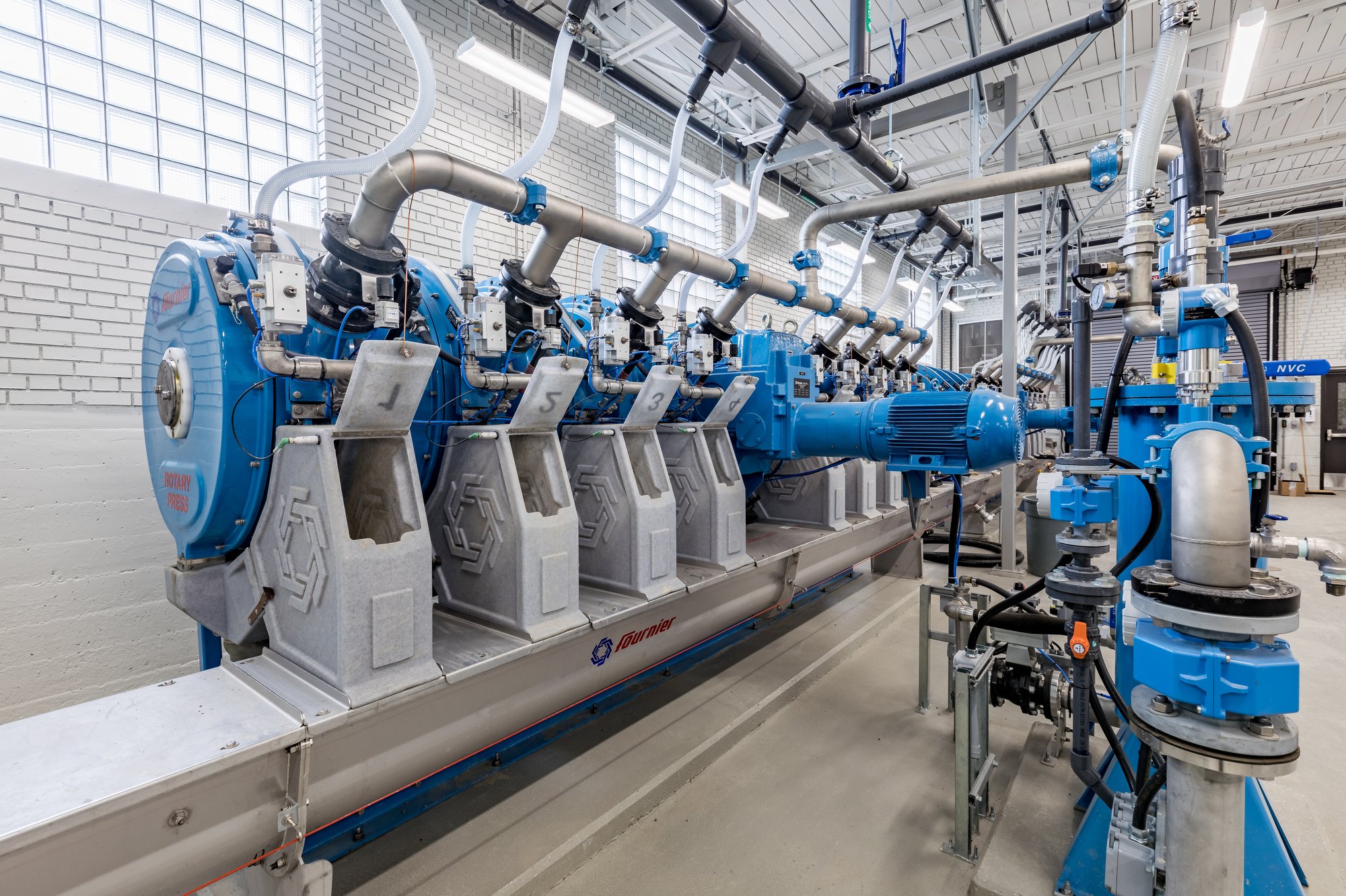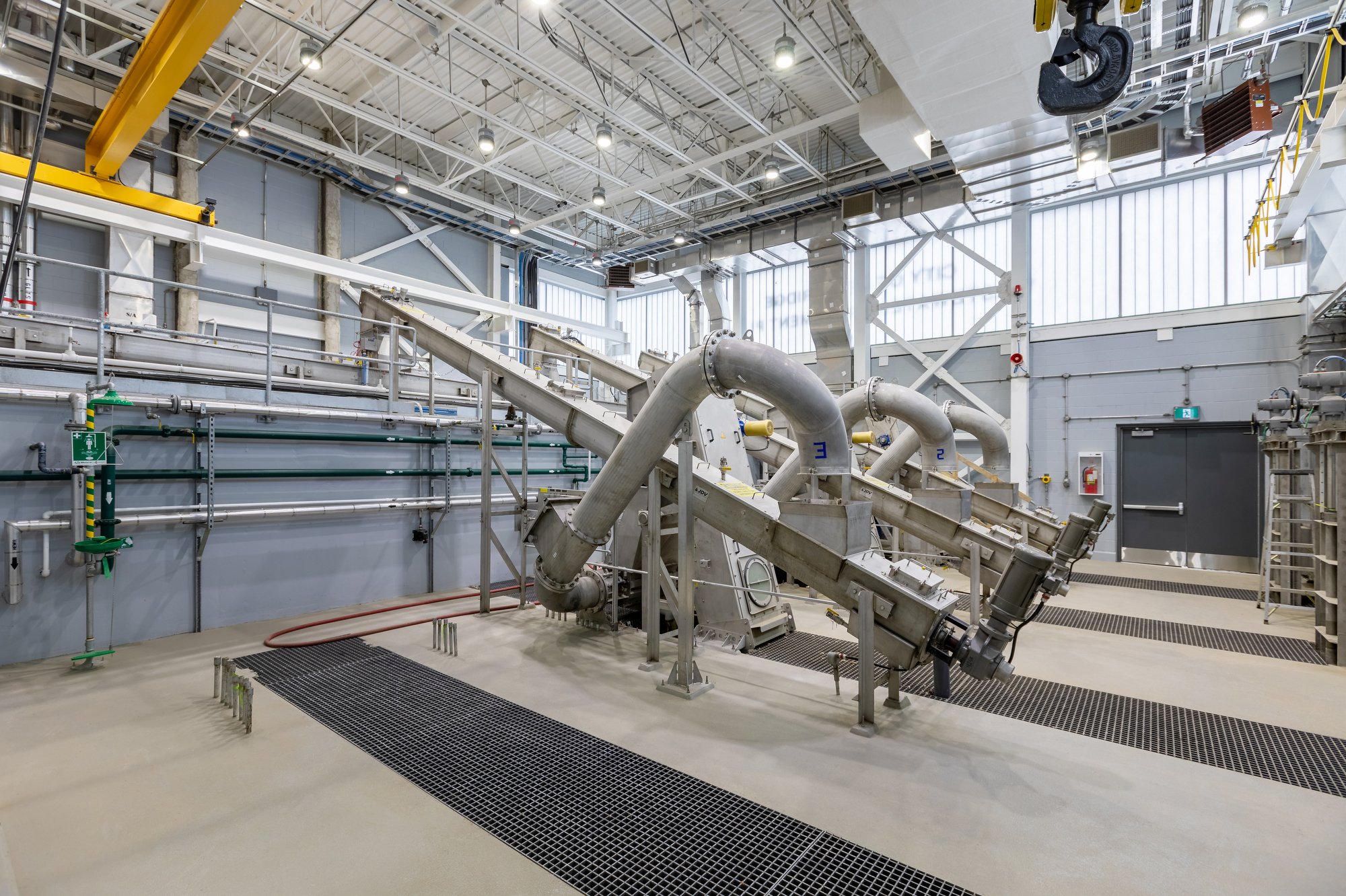As a photographer specializing in documenting engineering projects, I've had the privilege of being given access to many unique places over the years. A recent commission from a leading construction and engineering company to capture the renovation of a wastewater treatment facility (WWTF) provided an extraordinary opportunity to shed light on a process that often goes unnoticed.
The project began with a series of exterior architectural shots, showcasing the main building where the majority of the renovations were housed. As I ventured into the facility, I was struck by the sheer complexity of the systems that lay within. The intricate network of pipework, augers, and filters, was a testament to the ingenuity of the engineers who designed them. I documented each room and component vital to the treatment process, showcasing how the latest renovations and technologies are enhancing efficiency and ensuring environmental compliance at the highest levels.






